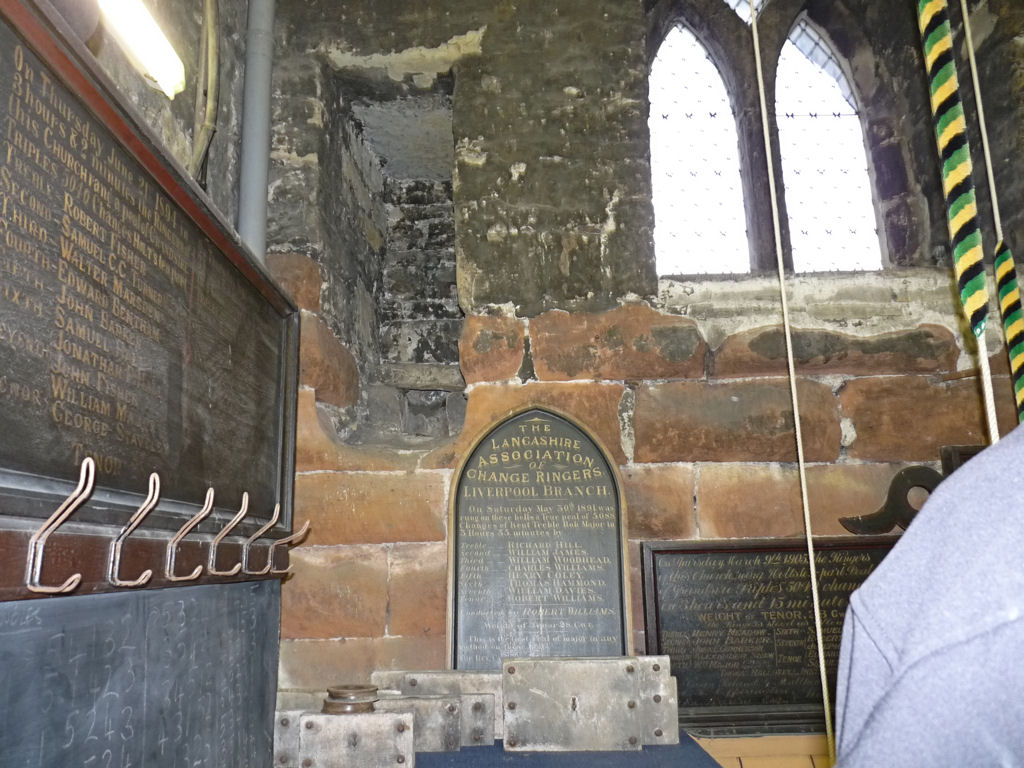In 2011 Peter Layland presented us with a paper on the research he had carried out on the history and origins of the Wigan’s All Saints Parish Church (an updated version can be viewed here). Since he retired in 2017 Peter has been increasingly fascinated by the Church’s tower. This is the only part, apart from the Walmesley Chapel and rood turrets, that survived rebuild of the Church in the 1840s and probably dates to the 13th century. Peter is also intrigued by the fact that it’s location with regard to the Church is very unusual i.e. positioned on the northeast side (towers are normally on the west end or in the centre if there is a transept). Also the size of the walls i.e. 2m thick is not what you would expect for this size of church.
 Peter has therefore carried out more research, looking at over 9000 parish churches in England and Wales, and found that there are only a few dozen with a similar arrangement dating from the Medieval period (apparently there was a fashion Victorian times for locating towers ‘eccentrically’, a good example being Atherton’s Parish Church).
Peter has therefore carried out more research, looking at over 9000 parish churches in England and Wales, and found that there are only a few dozen with a similar arrangement dating from the Medieval period (apparently there was a fashion Victorian times for locating towers ‘eccentrically’, a good example being Atherton’s Parish Church).
Before publishing his findings Peter wanted to have a better understanding of the structure of the tower which displays a number of phases of construction. He also wanted more accurate drawings and images for his report. This is where we came in – before Christmas we offered our expertise in surveying to see if we could unravel some of the mysteries of this strange and possible unique tower.
The Society have in the past made a number of visits to the tower. In 2011 Peter gave a guided tour which revealed to us for the first time the nature of the tower’s internal structure (the exterior lower half was re-faced with fine ashlar sandstone blocks in 1922). We could see quite clearly on the first floor in the bell ringer’s chamber, that the original building was made of very large red sandstone blocks. At some later date the walls had been added to using much smaller light grey sandstone blocks.  Another strange feature we spotted was what appeared be a guarderobe i.e. a Medieval toilet, normally only found in castles. This, together with the thickness of the walls (i.e. 2m thick with a spiral staircase in it) has suggested to some that the tower was originally a defensive structure. This is at odds however with the huge arch which connects the tower with the rest of the church (and there is no reference to one in the historical record).
Another strange feature we spotted was what appeared be a guarderobe i.e. a Medieval toilet, normally only found in castles. This, together with the thickness of the walls (i.e. 2m thick with a spiral staircase in it) has suggested to some that the tower was originally a defensive structure. This is at odds however with the huge arch which connects the tower with the rest of the church (and there is no reference to one in the historical record).  The following year Peter invited a few of us to look at the upper storeys including the belfry room with it’s impressive array of bells. Before reaching the belfry we saw the machine room containing the clock mechanism.
The following year Peter invited a few of us to look at the upper storeys including the belfry room with it’s impressive array of bells. Before reaching the belfry we saw the machine room containing the clock mechanism.  Above the belfry is a room from which the clock faces are mounted (a drive shaft passes from the machine room through the belfry into this room where bevel gears split it into four to drive the fingers on each of the clock faces). This area of the tower is an extension created at the time of the Victorian rebuild allowing the clock faces to be raised well above the belfry window arches where they were originally located.
Above the belfry is a room from which the clock faces are mounted (a drive shaft passes from the machine room through the belfry into this room where bevel gears split it into four to drive the fingers on each of the clock faces). This area of the tower is an extension created at the time of the Victorian rebuild allowing the clock faces to be raised well above the belfry window arches where they were originally located.
In 2017 we attempted our first Historical Graffiti project (Newsletter No.200) which we never got to complete. However it did enable us to do a much more comprehensive and successful study of St Wifrid’s Parish Church in Standish.
Other features of the tower on the ground floor are well known such as the Roman altar embedded in the north wall window arch. Also a Medieval grave slab embedded in the east wall (both recorded on our Artefacts and Monuments database). What has come as surprise though is the realisation that a window also exists in the west wall of the tower which had only come to light when the Church was rebuilt between 1845 and 1850 (it’s still blocked up on the other side i.e. in the Walmesley Chapel).
On Wednesday (11th Jan 2023) we made our first survey visit – to follow our progress visit our site diary here.
